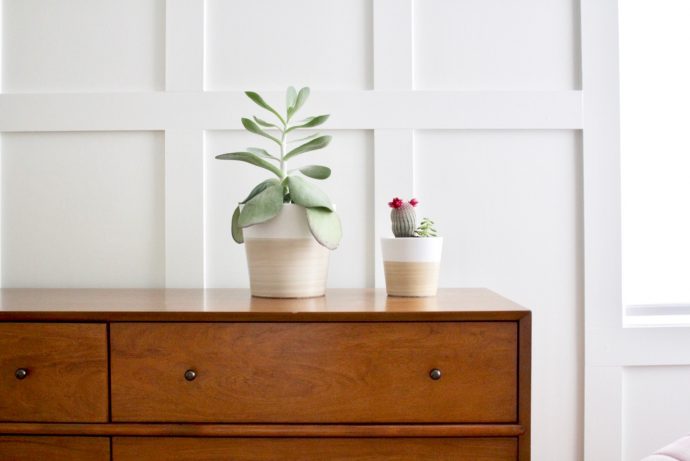 With school back in session I am determined to finish up some home projects we’ve been working on for (gulp) a few years. I can’t believe that we started this in 2016! I’m sure you have continuous projects over at your house…which often only end when it comes time to sell the house. Amiright?
With school back in session I am determined to finish up some home projects we’ve been working on for (gulp) a few years. I can’t believe that we started this in 2016! I’m sure you have continuous projects over at your house…which often only end when it comes time to sell the house. Amiright?
Today I’m going to share part of the girls’ room makeover.
If you’ve followed along over the past few years, you might recall we built a new home in 2013, and moved in on Valentine’s Day 2014. You can read along with those adventures in a series called Building a Home.
When we first moved in, Clara was still in a crib so she got her own bedroom. Remember her old bedroom post here? (It has some good before + afters.)
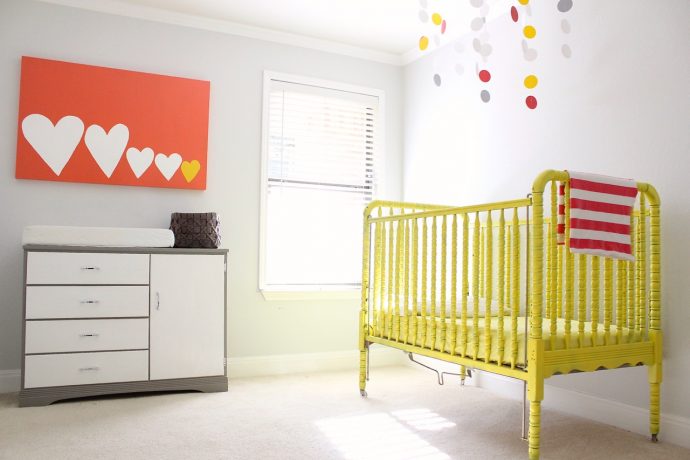 But now that she’s older, the girls are sharing a room….which can be tricky with decorating, since Clara is 6 and Lucy is 12. Clara wants lots of pink; Lucy doesn’t want it to look juvenile. So I’m trying to make it sophisticated and feminine.
But now that she’s older, the girls are sharing a room….which can be tricky with decorating, since Clara is 6 and Lucy is 12. Clara wants lots of pink; Lucy doesn’t want it to look juvenile. So I’m trying to make it sophisticated and feminine.
Here’s how the room has looked for the first couple years of living here (that same “family portrait” came along!)
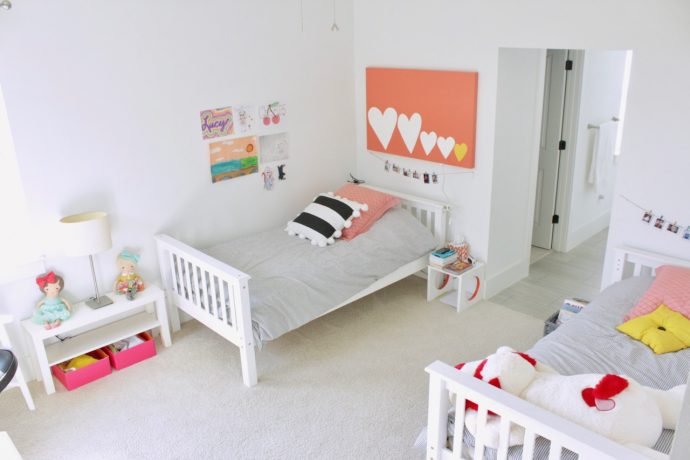 The room has been a hodge podge of things, which is totally fine. There are many other rooms in our house that are similar to this, because—let’s be honest—it takes time, energy, and money to get things decorated. And I feel like I have to keep my head in the project for a while to actually complete it (which is why it ends up taking years for one room to be finished). So I try to never feel bad about not having Pinteresty rooms throughout our house. Life and family are way more important than that.
The room has been a hodge podge of things, which is totally fine. There are many other rooms in our house that are similar to this, because—let’s be honest—it takes time, energy, and money to get things decorated. And I feel like I have to keep my head in the project for a while to actually complete it (which is why it ends up taking years for one room to be finished). So I try to never feel bad about not having Pinteresty rooms throughout our house. Life and family are way more important than that.
Okay. Therapy session done.
I decided we would start by adding wooden accents to the wall. It just feels timeless. And I know that no matter who ends up in this room down the road, the wall accents will be awesome and polished looking.
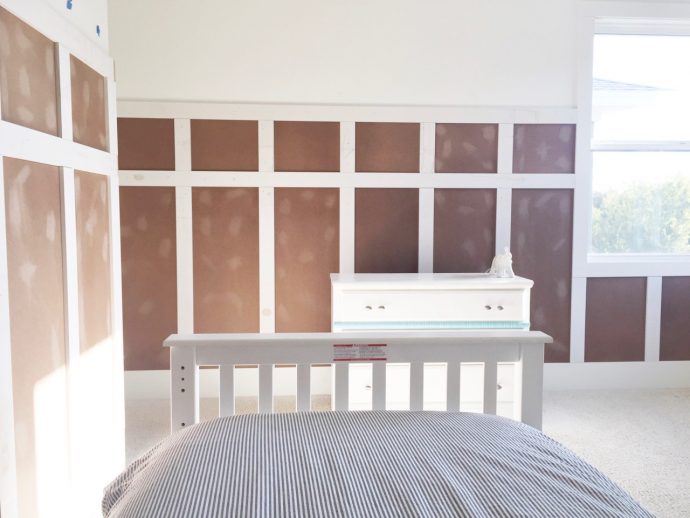 So Casey and I installed Board and Batten.
So Casey and I installed Board and Batten.
And I absolutely LOVE the finished product.
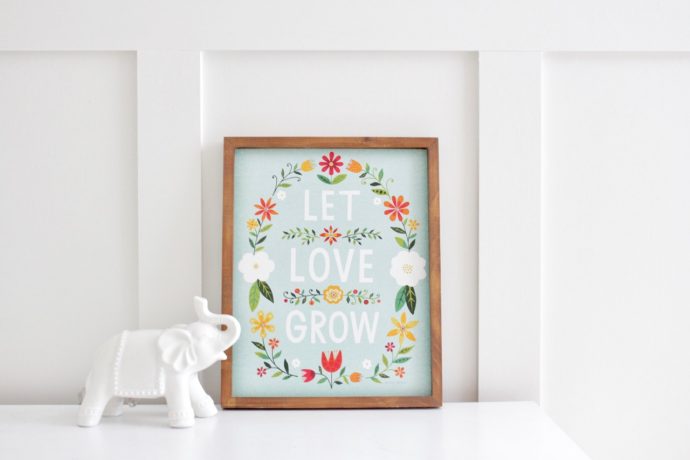 As I researched the process, I discovered there are many different ways to do it. So here’s what we did along the way….
As I researched the process, I discovered there are many different ways to do it. So here’s what we did along the way….
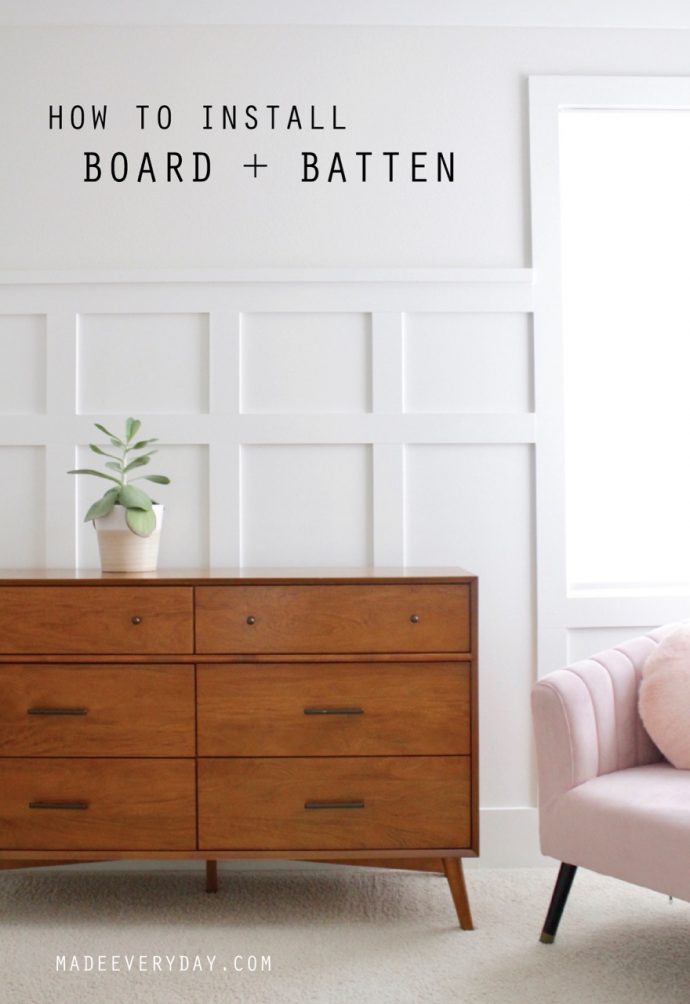 There are tons of design options for a “wooden” look on your walls:
There are tons of design options for a “wooden” look on your walls:
Shiplap
Beadboard
Board and Batten
Chair rail
Faux wood (mdf) painted a color, or real wood with a stain.
And those are just a few.
Really, it’s ENDLESS.
Check out a wood working or wood molding book for so many great ideas. Or just look online!
We went with Board and Batten, which is made up of flat Board pieces, and Battens, which are thicker wooden pieces like the ribs or skeleton around the boards.
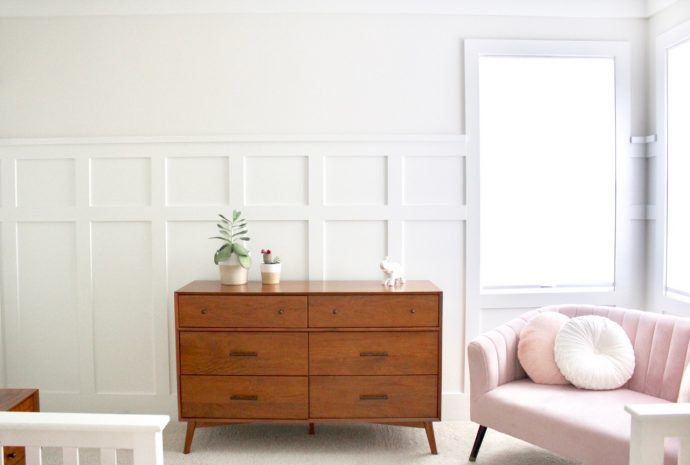
You can make your Board + Batten any design you want! Yay! Just google it or look on pinterest and you’ll see some really neat ideas. There’s no wrong or right here. But here are some tips…
HOW TALL TO MAKE THE BOARDS + BATTENS?
Well, a good rule-of-thumb is to break the wall into thirds—also called The Rule of Thirds. This means that it’s more pleasing to the eye to look at things in thirds rather than broken up in halves (if you’ve ever used a photo app or noticed a grid on your camera, THAT is using the rule of thirds. It’s showing you where the “thirds” intersect in your frame.) What this means is that you want the wood take up either 2/3 of your wall, or 1/3 of your wall, or all of your wall. Design-wise, that will look best.
I’m not going to go into the nitty-gritty, exact dimensions of all our wooden pieces, because you’ll have to figure out how the spacing works on your walls. But I started with our 9-foot high walls, subtracted the baseboard and ceiling molding, and figured out approximately 2/3 of that leftover space. This is how tall I wanted our wood coverage to be on the walls.
BASEBOARDS and “CROWN” MOLDING:
• Baseboards – Everything is about ratios and scale. So if you have 8-9 foot ceilings, you want a baseboard that is chunky and fits the scale of the walls, otherwise the boards look a bit dwarfed. On 8-ft walls, I would go with a 6-inch baseboard or taller. On 9-ft walls, I would go with an 8-inch baseboard. This is what we have throughout our house.
• Crown Molding + Ceiling Molding/Trim – There are endless ways to do this also. In our last house we went with a more traditional Crown Molding, which looks like a “crown” sitting on your walls, because the wood is angled out. This is what most people refer to when talking about trim around the ceiling. But when we moved into this house I couldn’t decide how to do “crown” molding because the style in this home is much more modern and simple. So I researched it and realized….there are no rules! Crown Molding is not the answer to every wall! It’s perfectly fine to do a simple flat molding (aka trim piece) around the entire ceiling….which is essentially, like putting a baseboard around the top of the wall as well.
And that’s what we did.
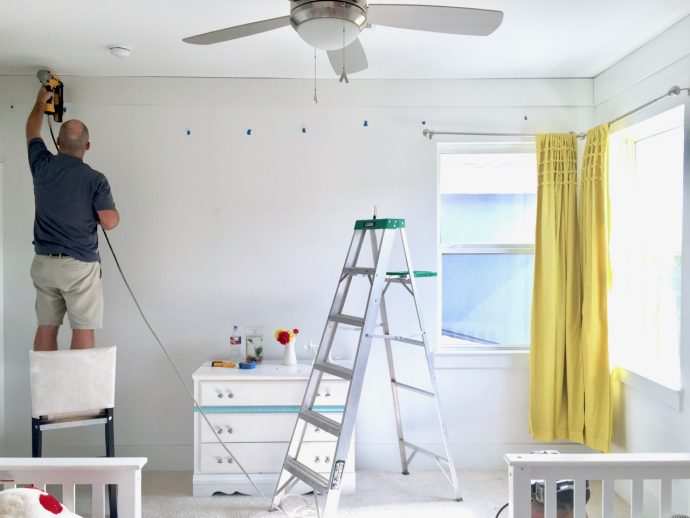 I love that touch that it adds to the room. So just go with the style of your room, and find what works for your aesthetic.
I love that touch that it adds to the room. So just go with the style of your room, and find what works for your aesthetic.
Oh my gosh. I love looking at this pic…because I just adore all that pretty white trim! I used to think I only wanted an old craftsman home because those were the homes that had all the cool moldings and polished features. And then I realized, duh. You can add those to new homes as well!
Lightbulb.
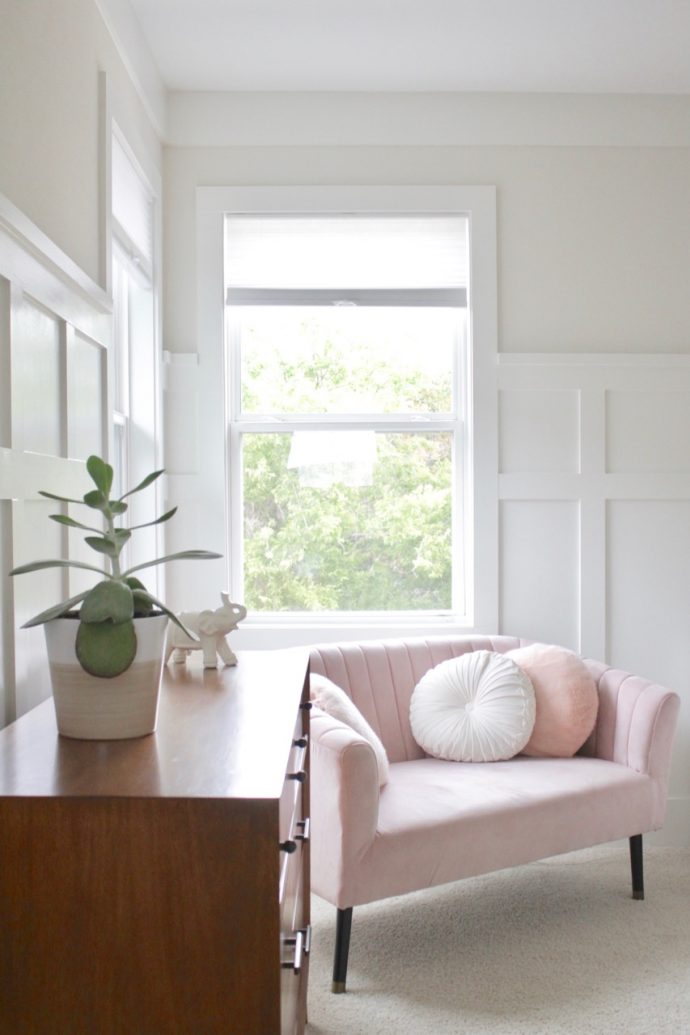 DESIGN and INSTALLATION METHODS
DESIGN and INSTALLATION METHODS
I hate to keep repeating myself, but there are multiple ways to cut and install the boards and battens. And part of that depends on what aspects of the room you want to “keep.” For instance, are your baseboards already installed? If so, the battens might overhang from the baseboards, etc. So here are three methods I’ve come across and why we did what we did:
1) Faux Board + Batten – I’ve seen people only install battens on the wall, without a board behind it. Then, you would paint all the battens and the exposed wall area inside of the battens the same color (white, for example). This is a quick method, but I don’t personally like it because most walls these days have subtle texture to them. So you can see that texture on the wall between the battens. It doesn’t really look like “wood” or “board” to me. Which is why it’s the faux method.
2) Full Board with Battens – This is probably the most common method. You basically install a giant piece (or pieces) of 1/8 inch thick Hardboard, or Plywood, or Beadboard on to the wall. Then you frame out the battens on top of the flat hardboard, and paint it all. The downside to this, is that the added thickness of the hardboard on your wall can cause the battens to stand out further than your baseboard, typically (if your baseboards are already installed, which ours are, or if your baseboards have decorative curves like the photo below). Now, you could cheat that by using 1/8 thick Hardboard strips for your battens, but that feels a little too flat for me. I wanted chunkier battens. I didn’t want the photo on the left below–which is a fine method to do–but it just didn’t go with my aesthetic. I wanted the battens to be be flush with our baseboards like the photo on the right. SO…
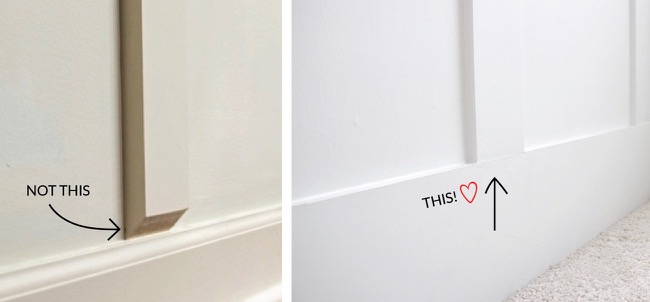 3) Cut Boards and Battens – We cut all the board pieces and battens separately (and had the hardware store cut them for us!). This method wasn’t any more time consuming to do and sure made it easy to get our supplies home in the car. I drew out a diagram with all the specifics for each wall. Then we went to Home Depot and had them cut the hardboard on their huge saw. That was awesome. Then you build the skeleton of battens and nail the boards into the spaces. Or do them both together as you go. I was really worried that something was going to be a little too big, or a little too small in some spaces. But it really worked great! And there’s always a nice touch of caulking to fill in any gaps.
3) Cut Boards and Battens – We cut all the board pieces and battens separately (and had the hardware store cut them for us!). This method wasn’t any more time consuming to do and sure made it easy to get our supplies home in the car. I drew out a diagram with all the specifics for each wall. Then we went to Home Depot and had them cut the hardboard on their huge saw. That was awesome. Then you build the skeleton of battens and nail the boards into the spaces. Or do them both together as you go. I was really worried that something was going to be a little too big, or a little too small in some spaces. But it really worked great! And there’s always a nice touch of caulking to fill in any gaps.
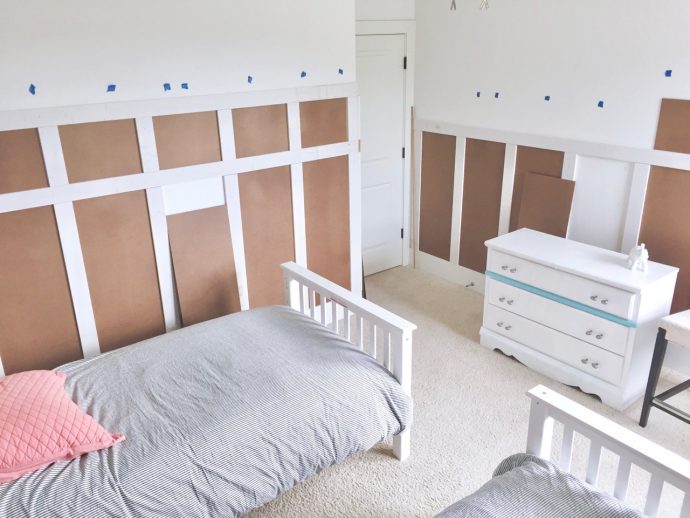 I mean…he was done cutting our pieces in 10 minutes! Thank you hardware guy.
I mean…he was done cutting our pieces in 10 minutes! Thank you hardware guy.
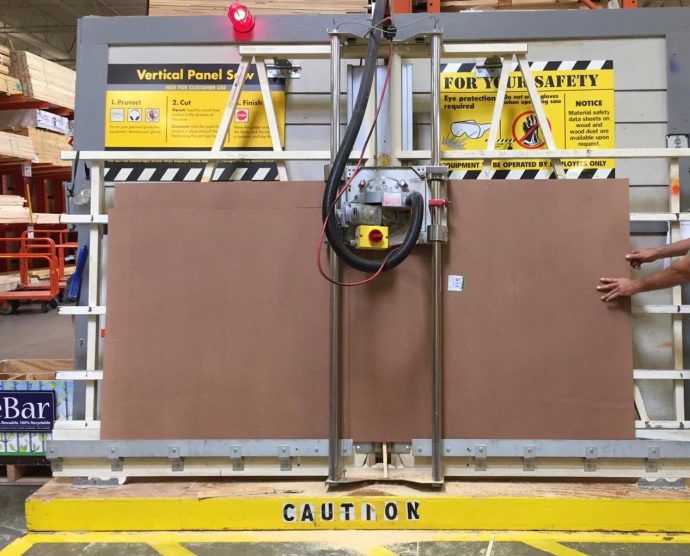 SUPPLIES
SUPPLIES
We used:
• 1 x 4 inch wood – for the battens and for the window trim.
• 1 x 2 inch wood – for a subtle ledge at the top of all the wood. We nailed two of these, one in front of the other, so that it sticks out a bit. You could use something wider to make a larger ledge for pictures or other things.
• 1/8 inch thick hardboard – for the board pieces.
• 8 inch wide “baseboard” – for the ceiling trim.
Something to NOTE about lumber pieces! If you’ve built a house or have worked in construction you already know this, but a standard 1 x 4 is not exactly 1 by 4 inches. It’s really 3/4 inches by 3 1/2 inches. So keep that in mind as you’re drawing out plans.
LEFT photo: Primed wood pieces that we used.
RIGHT photo: Hardboard on the top shelf, and other options.
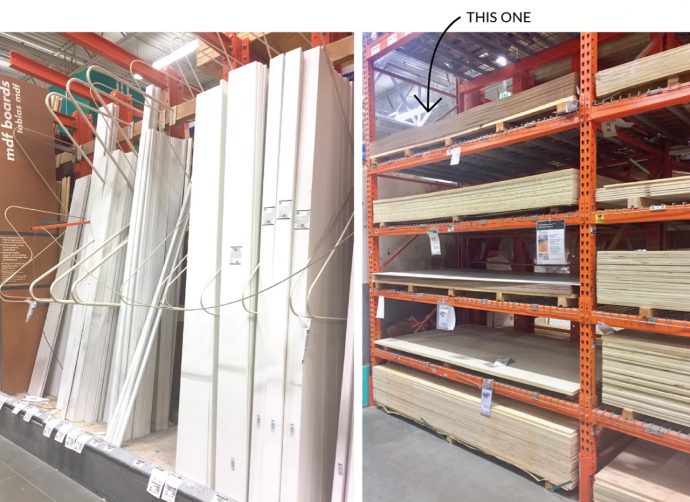 DESIGN BREAKDOWN:
DESIGN BREAKDOWN:
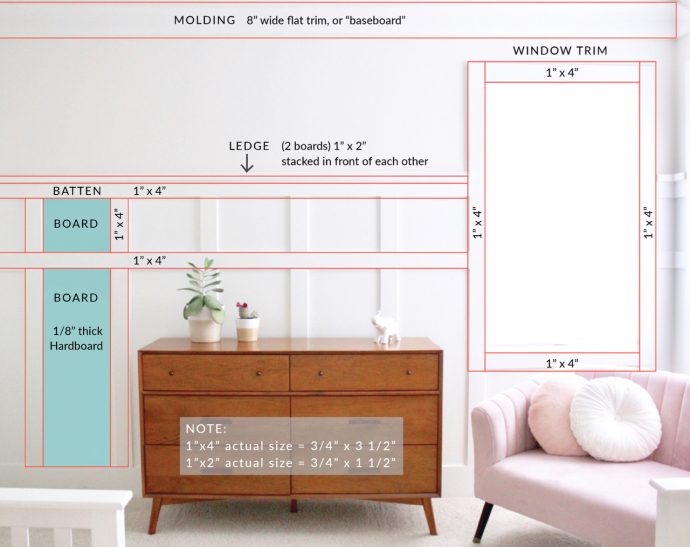 I should also note that we framed out the windows too, which really adds to the overall look. We removed the little ledge piece that the builder had installed, added a 1 x4″ frame, and added some hardboard to the inside frame.
I should also note that we framed out the windows too, which really adds to the overall look. We removed the little ledge piece that the builder had installed, added a 1 x4″ frame, and added some hardboard to the inside frame.
And then Casey got to work, putting the puzzle pieces together!
….while listening to podcasts.
….with me popping in every once in a while to check on progress.
….and to take photos.
(We all know our strengths.)
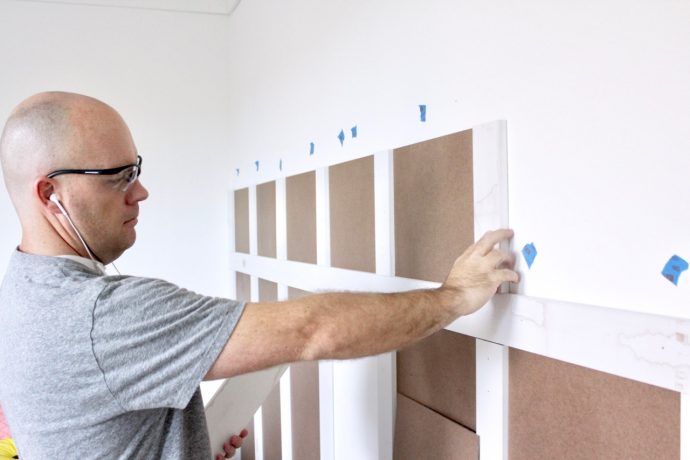 It’s so fun to see the walls in the photo below. Seeing all the brown hardboard contrasted with white (before anything is painted) helps visualize how cool it would be to paint the boards a totally different color than the battens! I’ve seen that before and it looks amazing.
It’s so fun to see the walls in the photo below. Seeing all the brown hardboard contrasted with white (before anything is painted) helps visualize how cool it would be to paint the boards a totally different color than the battens! I’ve seen that before and it looks amazing.
FINISHING UP
• The blue tape pieces mark where studs are in our walls. Casey tried to nail to the studs when possible.
• Putty the holes – When you’re done nailing the boards and battens to the wall, fill the holes with wood putty, and sand so that everything is smooth (we used a sanding sponge, with just a quick back and forth. You can see the sanding marks on the boards below)
• Caulk – Caulk around all the boards to fill in the gaps.
• Paint – We used Sherwin Williams PURE WHITE 7005 to paint the boards and battens (either eggshell or satin finish—can’t remember now!) You can paint everything the same color, or paint the boards a contrasting shade.
SW 7005 is the same color we’ve used throughout our house for walls, trim, and the exterior trim. Mmmmm.
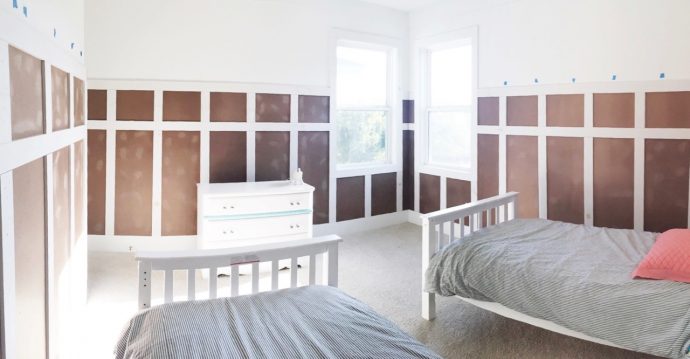 And there you go. All done!
And there you go. All done!
It feels so grown up in the room now.
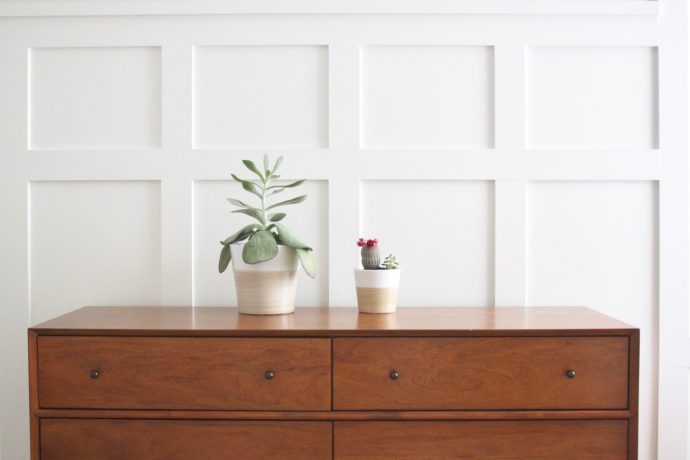
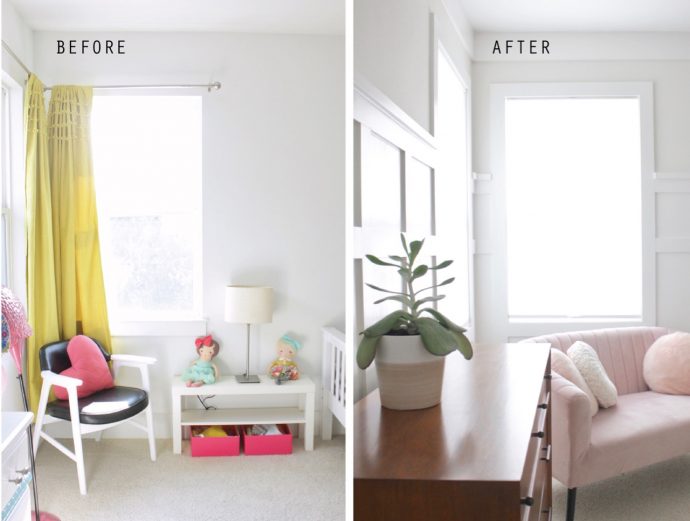 One last touch. I really do love how it looks in this nice bright, white room. But I also thought the wood trim was a little lost among the remaining white wall above it. So I did something that is so not me. I added a very subtle cream color to the top wall. I never use cream, or off-white, or anything that’s not pure white.
One last touch. I really do love how it looks in this nice bright, white room. But I also thought the wood trim was a little lost among the remaining white wall above it. So I did something that is so not me. I added a very subtle cream color to the top wall. I never use cream, or off-white, or anything that’s not pure white.
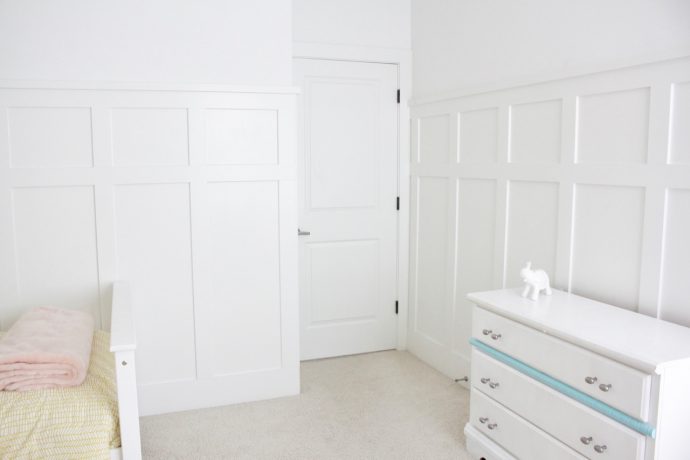 But ahhhhh. This subtle touch of color really makes the white trim pop!
But ahhhhh. This subtle touch of color really makes the white trim pop!
The color I used was SW 7009 Pearly White….which is one of their main “white” colors. So again, it’s subtle. But adds so much.
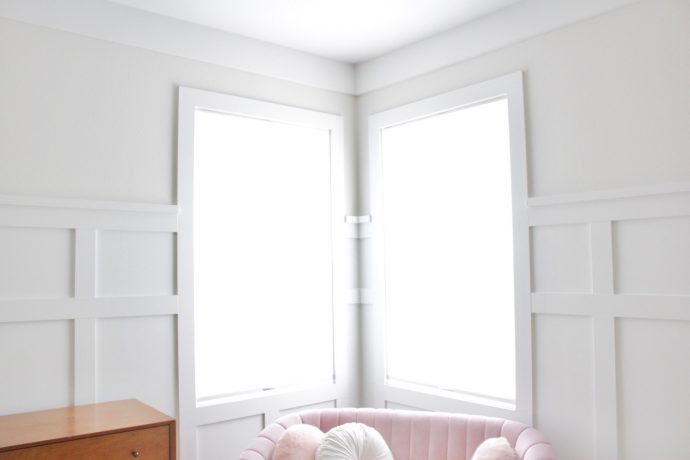 Annnnd, the paint color goes really nice with….the wallpaper on the 4th wall.
Annnnd, the paint color goes really nice with….the wallpaper on the 4th wall.
But I’ll save that for another post. Let me just say that it’s Blushing with Dutch Blooms.
That’s all for now.
Happy woodworking!
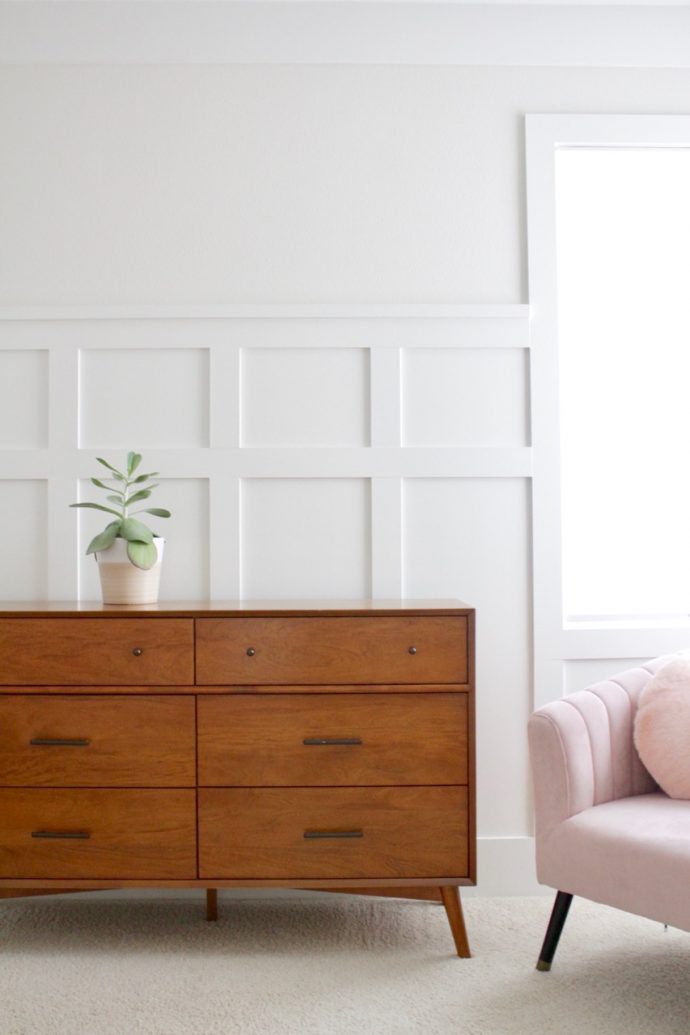 (hint, hint)…..
(hint, hint)…..
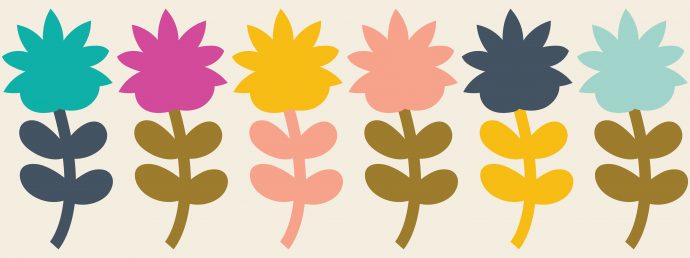


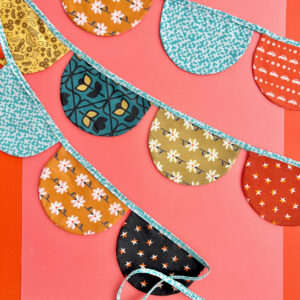
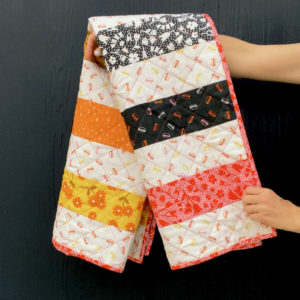
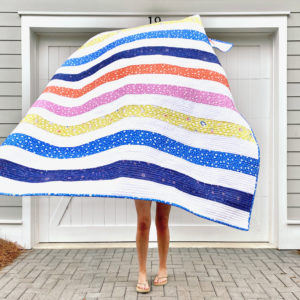
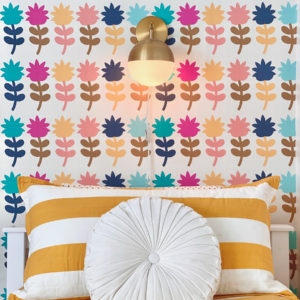




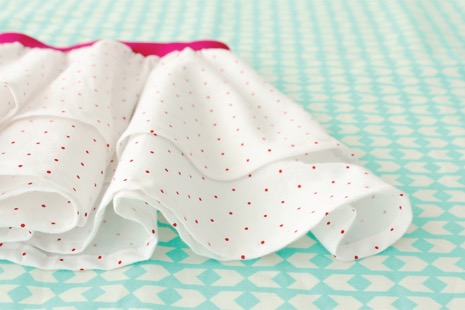










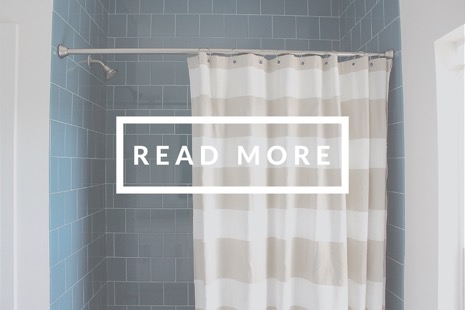




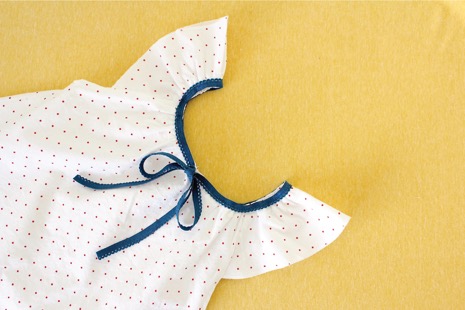


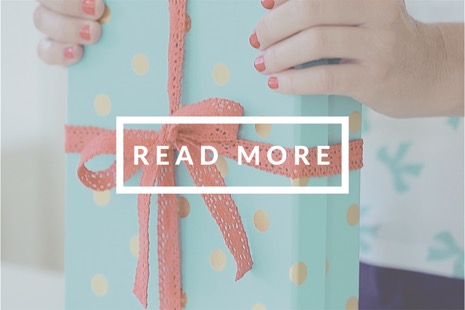
Love your post! Thank you so much for sharing all the details! I have always wanted to do this but could not imagine how. Can’t wait to see the other wall! THANK YOU AGAIN! ????
Awesome! Thanks! I want to do this in more rooms now 🙂
And where’s that lovely pink sofa from, if I may ask. Thank you
It’s from the At Home Store. It was a lucky find! and the girls love it 🙂
This is adorable! The dresser is perfection too. Where did you find it?
Thanks Haley! The dresser is from Living Spaces, and I LOVE IT. I wanted the one from West Elm but it was so much money and then I found this one, and it’s basically identical for 1/2 the price.
Just look up “Alton dresser” on Living Spaces.
Hi from Australia! That room is fabulous 🙂 and thanks for those great details. We’ve in the middle of buying a bakery/cafe that needs a “reno” so I’m showing husband that batten wall as I think that could make a great feature wall, plus something matching under the counter. Looking forward to seeing the feature wallpaper 😀
Oh my gosh congrats on buying a new bakery/cafe! That sounds like such a cool adventure! And YES. This would look amazing to do in a restaurant. Good luck!
Any tips for painting the batten? We’ve done this and ours looks like an amateur paint job.
Hmmm. We just used a paint brush for the battens, and a roller brush for the boards. Sorry I don’t have any better advice! I’ve found that using a higher quality paint usually helps blend any brush strokes as it dries.
Hi there! Thalys for this informative post! I’m going to attempt this in our living room, just as an accent wall. When doing the baseboard on the accent wall what do you recommend? I’d obviously like the batten to be flush with the baseboard but then the baseboard on the accent wall will be different the rest of the room (which have a decorative ledge)?
Thanks so much for your input!
I’m glad you left the dresser in its original wood tones. I think if you’d painted it, it would have blended in too much with the white walls. It looks fantastic like this next to the pink couch.
🙂 🙂 Me too! I agree completely. the brown pops so beautifully against the white.
Thanks Treen!
You did such a great job. Sometime it takes a long time to figure out what you want. but when you figure it out and make a decision it will turn out perfect like yours did.
Thank you Carylon! Yes, figuring out all the details definitely takes the longest, but it’s so worth it in the end. 🙂
We have just moved into our new home and they have faux batten and board in the hallway and our master bedroom….it looks nice but the texture of the walls does bother me! One day I’ll swap it out for “real” batten and board…after the more urgent stuff is tackled….so probably in about 10 years or so!!
Haha I completely understand, these things take time! ????
Did you have to prime the brown boards? Looks great. I didn’t realize pairing over brown boards could look so good. Makes me think to change out the brown wood baseboards and trim in older houses is possible with just good painting
Hi Ava,
We didn’t prime anything on the brown boards, other than buffing the areas where we applied wood putty (from the small nail holes, where we nailed the boards to the walls). And we just painted with normal paint as we would on a wall. I’ve found that hardboard paints up great!
Beautiful job! We’re in the midst of a similar project right now. The battens look to be about a foot wide? What is the size of the smaller rectangle at the top? Great job! Lucky girls 🙂
Hey Karen, fun that you’re doing this too, and thanks!
Okay, so the dimensions of our boards are W” x L”:
Small boards 15.5 x 12
Tall boards: 15.5 x 43
But they don’t have to be that size. As you know, it’s all just a big math problem, figuring out how high and wide you want things to go (ratio wise). And then we had to consider where the lightswitches were, so we didn’t have to cut a batten in a funky horizontal way to go through it, etc (which is prob how we landed on 43 inches high, which is kind of an odd number ???? ). But those are the dimensions that worked on our 12 x 9 foot wall. So just work out those things for your walls. Thank goodness we all paid attention in Algebra and Geometry right? ????
Hope that helps and good luck!
That’s exactly why we’ve decided to do Board and Batten in our new house- it truly is timeless. Beautiful job. Can’t WAIT to see the accent wall!
I agree, it’s a classic! Accent wall is coming soon…. 🙂
Looks amazing! How wide did you have Home Depot cut the hard boards?
Hi Dana,
Obviously a beginner here but really excited about this B&B project in my home. I see how you did an off white on top of your B&B wall to make it pop which I loved! I find my self struggling with painting my B&B boards (half way too) pure white as well even though I do not have this color anywhere in my house. The paint I currently have is off white with a little bit of yellow undertones on my trims and walls and honestly don’t care for it. My husband swears we should paint the B&B boards the same color as the rest of the house but I too feel it will get lost. Do you think it would be wrong to just paint my B&B boards pure white including base boards even thought base boards in the other walls in the house will be a different color? I plan to do this in the entry area (one wall) and in the living room (one wall)…hope this makes sense 😬
Oh man, those are really hard questions! I feel unqualified to answer having not seen your house hahah. But I think that whatever you do, it will pop more if the B+B is a different color than the wall behind it. You could even do it a dark color. I have seen it done in charcoal gray or black and it looks so cool! Sorry that probably doesn’t help, but I say go with your gut. AND remember that paint is “cheap”. If you pick the wrong color (which I have done many times) you just paint again 🙂
Hi! Am I missing where you explained how you got the battens flush with your existing baseboards?
Same!!!! I missed it too and is the problem I am running into!
Hi!!
I am going to be doing this project in my daughter’s room this month. I am curious to know why you cut the board in individual pieces instead of putting it on the wall whole and the batten on top. Would it make the batten stick out too far that way? I definitely want to do it the right way! Thank you!!
Hi there! Thalys for this informative post! I’m going to attempt this in our living room, just as an accent wall. When doing the baseboard on the accent wall what do you recommend? I’d obviously like the batten to be flush with the baseboard but then the baseboard on the accent wall will be different the rest of the room (which have a decorative ledge)?
Thanks so much for your input!
Hi
Just wanted to leave a message to let you know how thankful I am for your detailed post. It was a huge help to my husband. And that cream color was an amazing choice!!
What if your accent wall has different baseboards that the other wall it’s connected to… even though it’s about a 45 degree angle?
Which Sherwin Williams paint you used? 7005 comes in a lot of different types. Thanks
Did you use any kind of wood glue on the hardboard pieces or just nails? This is exactly what I am going to do in my home. The builder did board and batten over our textured walls, but to me it looks unfinished. We are going to add the hardboard in!
Thanks!
Beautiful! Do you remember which of the interior paints from Sherwin Williams you used ( emerald, cashmere, duration, etc)?
This is so helpful! And beautiful! Thank you.
This transformed the room! I have a similar issue with my home. Someone installation TOO much trim and it looks outdated.
I do have a question: did the height your chose for the installation make it awkward to hang any pictures? A traditional chair rail height might not work for this style but I love hanging art. Would art have to be hung too high with this type of trim?